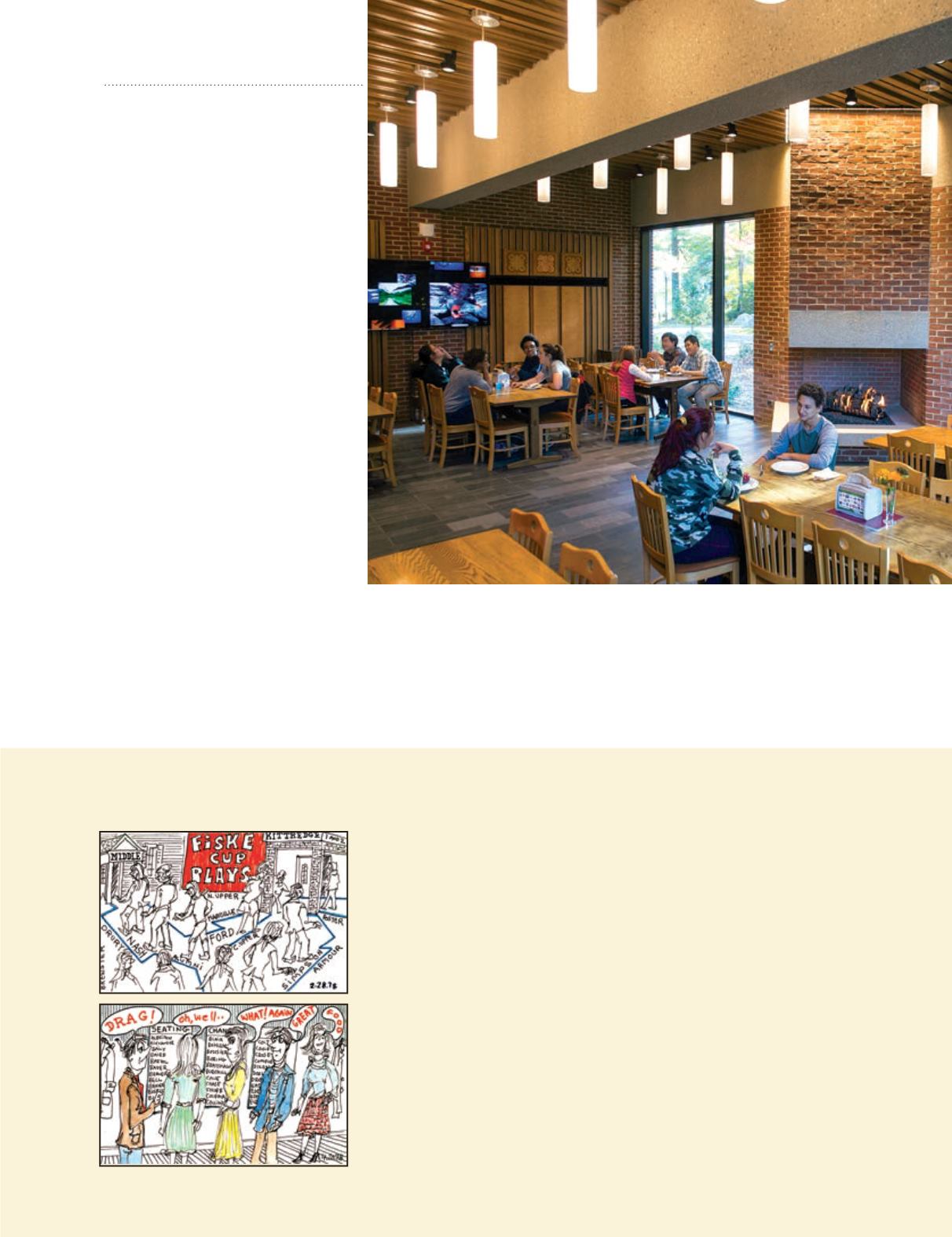
10
ACTION
An 850-square-foot addition to the Lower
Dining Room has quickly become a pop-
ular meeting spot on campus. While the
seating capacity of the building has not
changed, the new space has created a
place to hold lunch meetings out of the
bustle of one of the busiest times of day.
Designed by KMW Architects, the room
was constructed of brick and masonry
to match the existing structure, and
features a gas-fired fireplace for addi-
tional warmth. The new space replaces
what was formerly known as the “pit”
(renamed the “Lowest” over the last
several years), which has been converted
into much-needed restrooms to accom-
modate the traffic in the building. The
conversion of the Lowest also created a
new handicapped-accessible exterior
entrance, with a corridor that leads dir-
ectly to the servery. Also this summer, the
School completed Phase I of renovations
to the lower level of Ohrstrom Library,
creating thoughtful classroom and office
space for the Center for Innovative
Lowest and Library
Renovations
Teaching. The new layout repurposed
all available space on the pond side of
the building. To connect the lower level
of Ohrstrom to the main and first floors,
architects have proposed opening the
staircase that rises from the building’s main
lobby to its vaulted ceiling. In Phase 2 of
the Ohrstrom renovation (summer 2016),
select spaces on the main and second
floors will be expanded and reimagined.
William Parker Abb
é
began his 31-year
career at St. Paul’s School in 1950. Ad-
mired by students and fellow teachers,
the “witty and whimsical artist” invigo-
rated the School’s young arts program.
He advocated for the inclusion of art in
the curriculum and ushered in a new
era of thinking, where the arts were a
respected discipline of study. Mr. Abb
é
’s
legacy lives on not only in the School’s
continued commitment to the arts, but
also in a more tangible form, through the
collection of artwork he graciously left
to the School. The William Abb
é
Collec-
tion consists of hundreds of sketches and
drawings, dozens of prints and corre-
sponding printing blocks, and a handful
of teaching materials and maps. For the
past several decades, access to these ma-
terials has been limited to viewing only
those pieces hung throughout campus
and in the occasional Hargate exhibition.
In an effort to expand access, the School
recently secured non-exclusive copyright
from the Abb
é
family to reproduce the
works for any School-related purpose.
The first project made possible with this
copyright was the reproduction of several
Day-by-Day drawings used during the
Form of 1980’s 35th Anniversary dinner.
Other projects in the works include digi-
tizing the collection and creating online
virtual exhibitions. A work-in-progress,
the first example of these virtual exhibi-
tions may be found at
.
Abbé Legacy Lives On Through His Collection
Students congregate in the 850-square-foot addition to the Lower Dining Room.
PERRY SMITH


